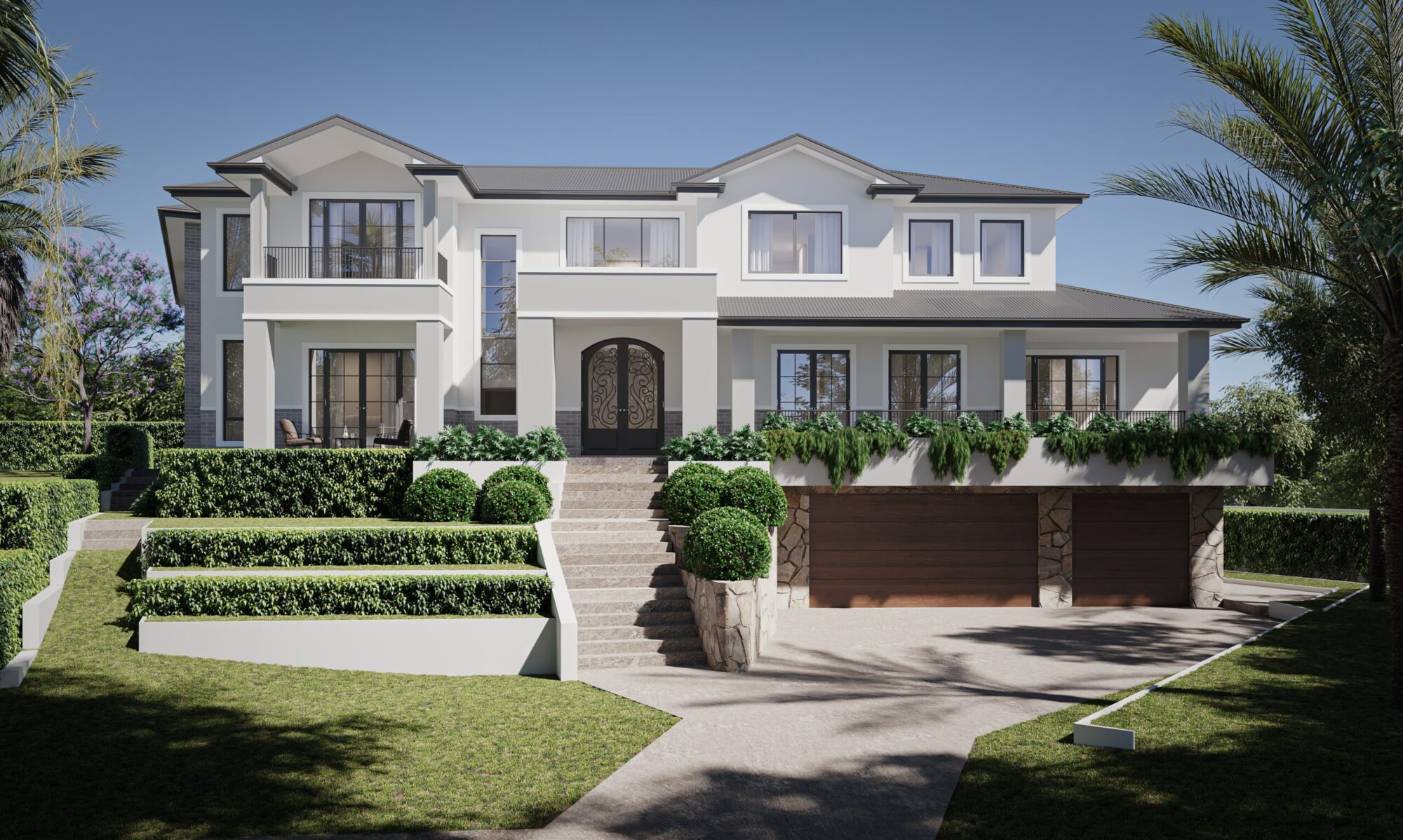INITIAL CONSULTATION
The first stage of any project is to discuss the specific details of what you want to achieve. Whether it be an extension to your existing home, new house design or a development including two or more dwellings, Design by Adam has extensive experience and expertise in designing with various architectural styles and materials and will assist you to make informed and relevant decisions for your project.
FREE QUOTATION
Once we have collected all the relevent details of the project, we will consult the zoning requirements of your site including all overlays and Council guidelines relevent to your property and assess the feasibility of your project. A comprehensive and detailed proposal is then prepared and sent to you, outlining the relevant stages of the project and associated costs.
SITE INSPECTION & MEASURE UP
If you elect to accept the proposal, we will organise a site visit to document the existing conditions of the site and conduct a measure up. This site inspection will allow Designs by Adam to prepare a site specific design.
SITE ANALYSIS
Larger projects including multi-unit developments and dual occupancies require feature and re-establishment surveys which are carried out by registered land surveyors to determine all measurements, contours, ground levels, and the proximity of any adjoining dwellings relevant to the project.
CONCEPT DESIGN
Following your design brief, Designs by Adam will develop a full set of conceptual drawings outlining your project. These concept plans will include floor plans, elevations and area schedules so that you can begin to visualise the style and footprint of your proposed structure.
DESIGN DEVELOPMENT
At Design by Adam, we understand that building design is not a one-step process and achieving the desired finalised layout will require a well-planned multi-stage procedure. Continued consultations will assure a clear design direction throughout. It is recommended that any significant alterations to your design are finalised before moving to town planning or building documentation.
TOWN PLANNING APPLICATION
If your project requires a planning permit as per Council zoning and any stipulated site overlays, Designs by Adam are ready to support and assist you in the preparation and submission of the Council application process. We will prepare comprehensive documentation to support the application and liaise with Council, organise required consultants and reports, and attend Council meetings on your behalf.
BUILDING DOCUMENTATION
Once Building Permits has been received, we will produce the final Working Drawing Documentation to be used in the construction phase of your project.
